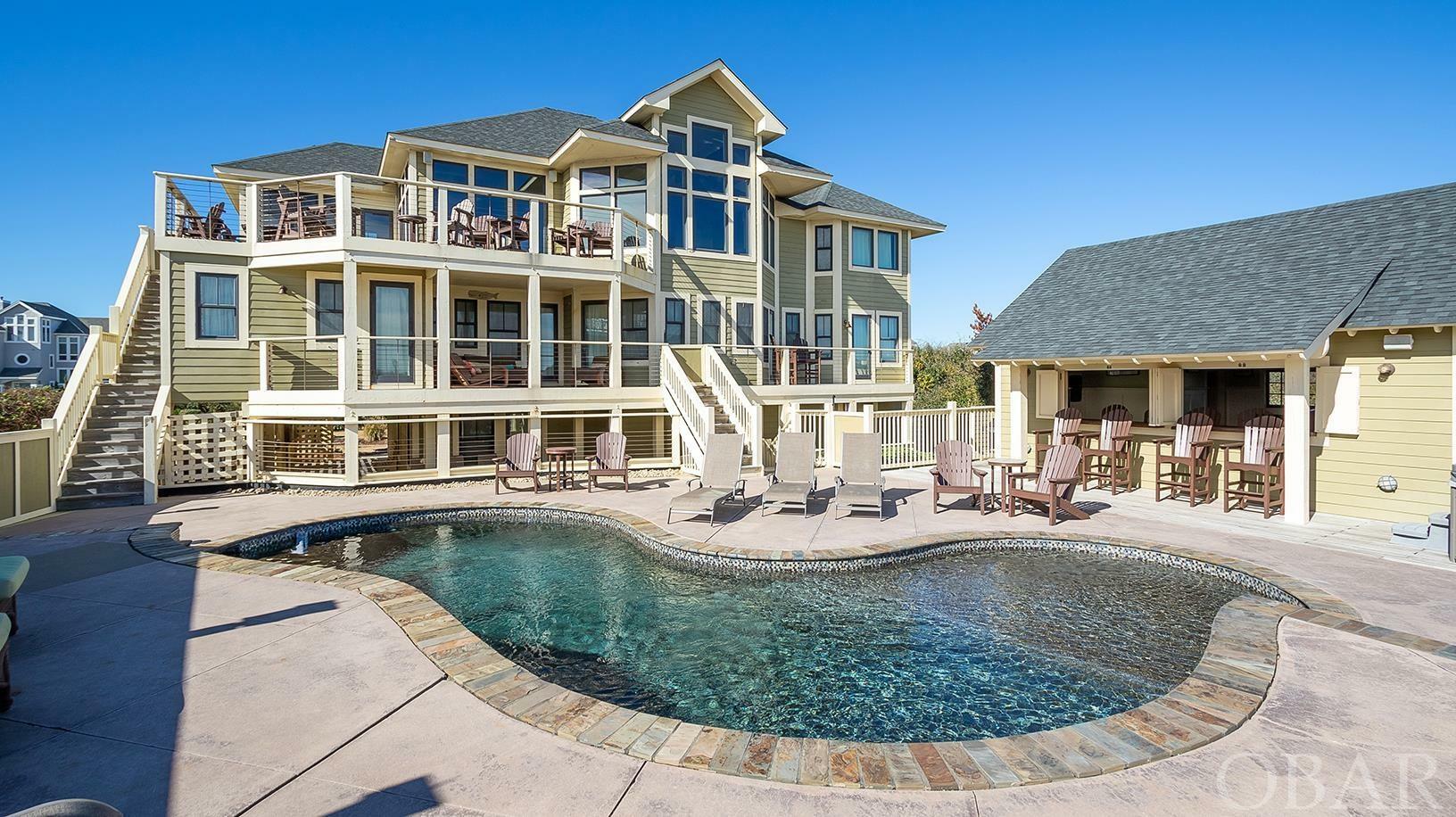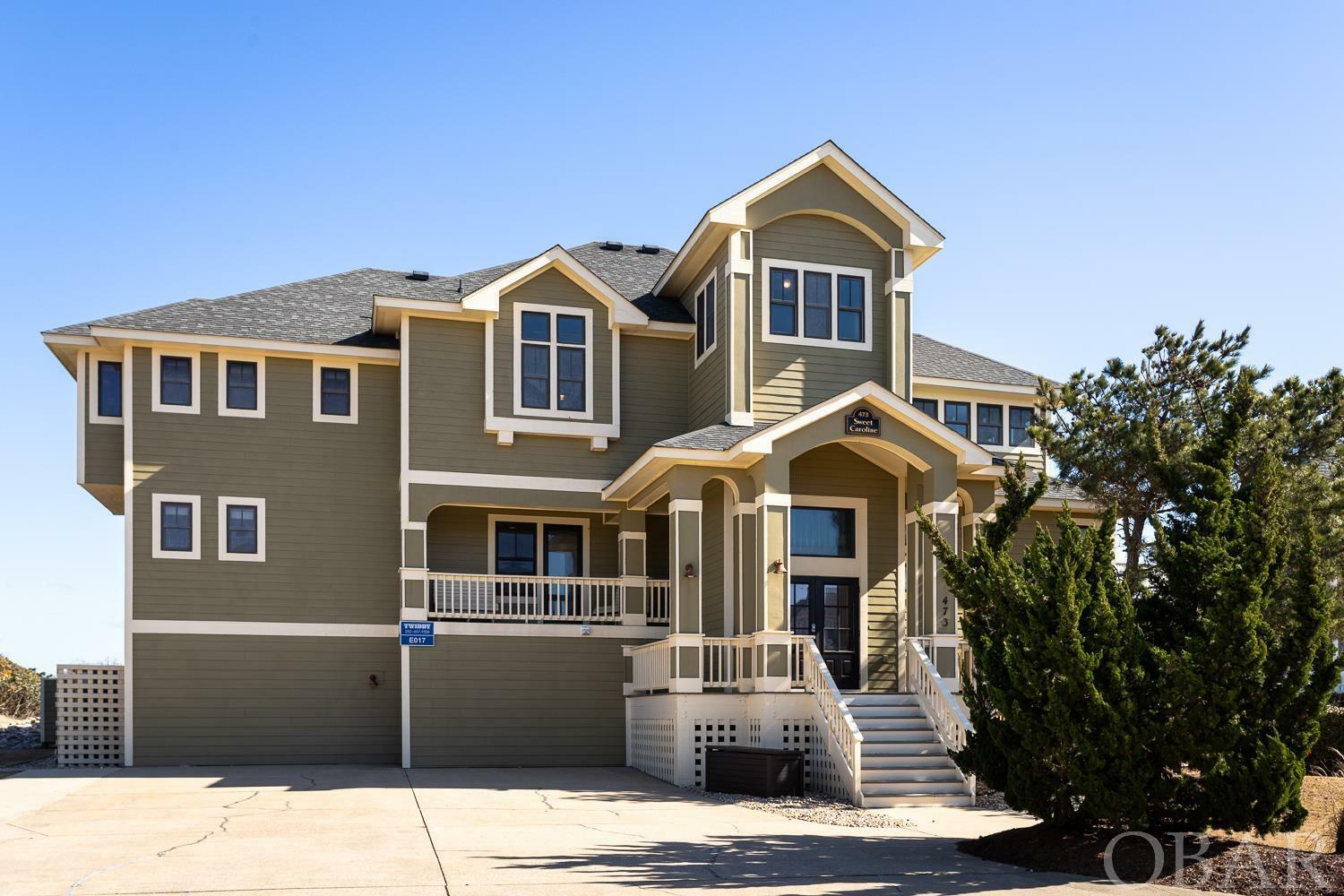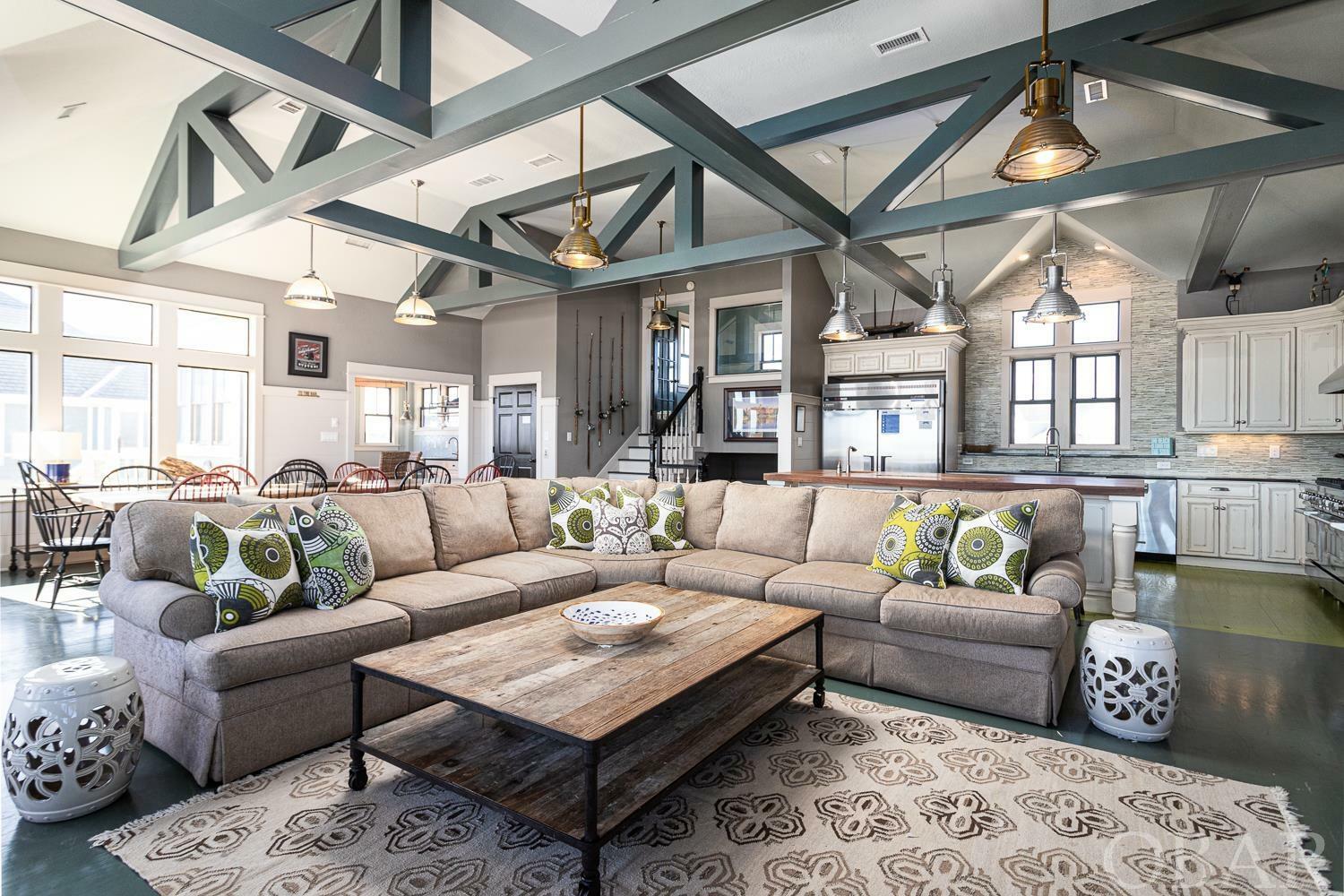


Listing Courtesy of: OUTER BANKS ASSOCIATION OF REALTORS / Twiddy And Co. Duck - Contact: C: 919-592-7346
473 Pipsis Point Road Corolla, NC 27927
Active (168 Days)
$4,990,000
MLS #:
124618
124618
Taxes
$12,862(2023)
$12,862(2023)
Type
Single-Family Home
Single-Family Home
Building Name
Sweet Caroline
Sweet Caroline
Year Built
1993
1993
Style
Contemporary, Reverse Floor Plan, Coastal
Contemporary, Reverse Floor Plan, Coastal
Views
Ocean
Ocean
County
Currituck County
Currituck County
Listed By
Ashley N Ladd, Twiddy And Co. Duck, Contact: C: 919-592-7346
Source
OUTER BANKS ASSOCIATION OF REALTORS
Last checked Jul 27 2024 at 3:17 AM GMT+0000
OUTER BANKS ASSOCIATION OF REALTORS
Last checked Jul 27 2024 at 3:17 AM GMT+0000
Bathroom Details
Interior Features
- Dryer Connection
- Ice Maker Connection
- Washer Connection
- Walk In Closet
- Gas Connection
- Some Windows Treated
- Cathedral Ceiling(s)
- Beamed Ceiling(s)
- Cedar Closet(s)
- Ensuite
- 1st Flr Ensuite
- Wet Bar
- Gas Fireplace
Subdivision
- Pine Island Pud
Lot Information
- Beach Frontage
- Cul-De-Sac
Property Features
- Foundation: Piling
- Foundation: Slab
Heating and Cooling
- Central
- Zoned
- Heat Pump
Pool Information
- In Ground
- Concrete
- Association Pool
- Private Pool
- Custom
- Heated
Flooring
- Carpet
- Wood
- Hardwood
- Ceramic Tile
Exterior Features
- Cement Fiber Board
- Roof: Asphalt/Fiber Shingle
Utility Information
- Sewer: Municipal Sewer
Garage
- None
Parking
- Paved
- Reserved
- Off Street
Living Area
- 5,676 sqft
Additional Information: Twiddy And Co. Duck | C: 919-592-7346
Location
Disclaimer: Copyright 2024 Outer Banks Association of Realtors. All rights reserved. This information is deemed reliable, but not guaranteed. The information being provided is for consumers’ personal, non-commercial use and may not be used for any purpose other than to identify prospective properties consumers may be interested in purchasing. Data last updated 7/26/24 20:17




Description